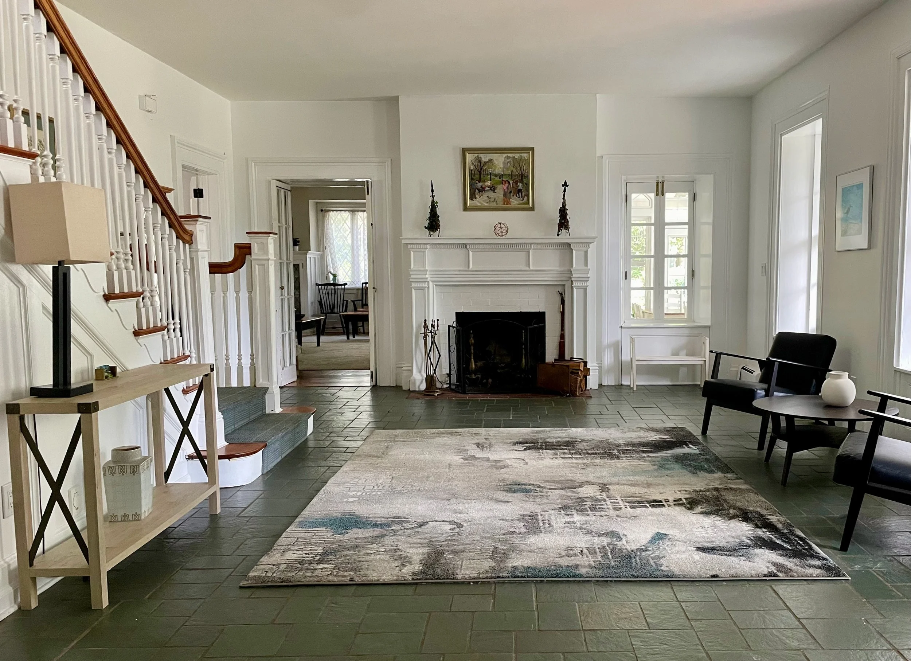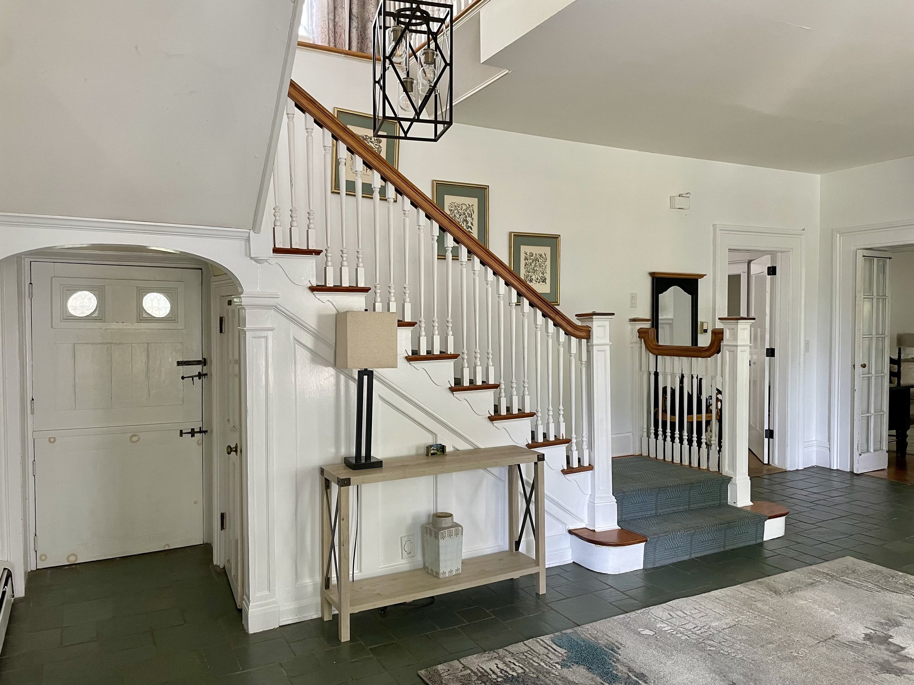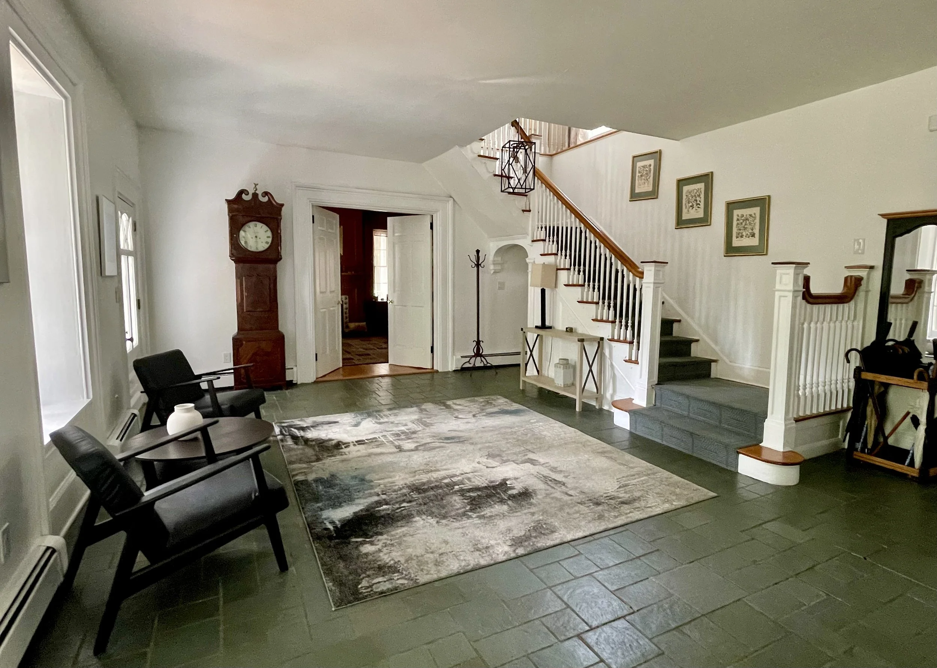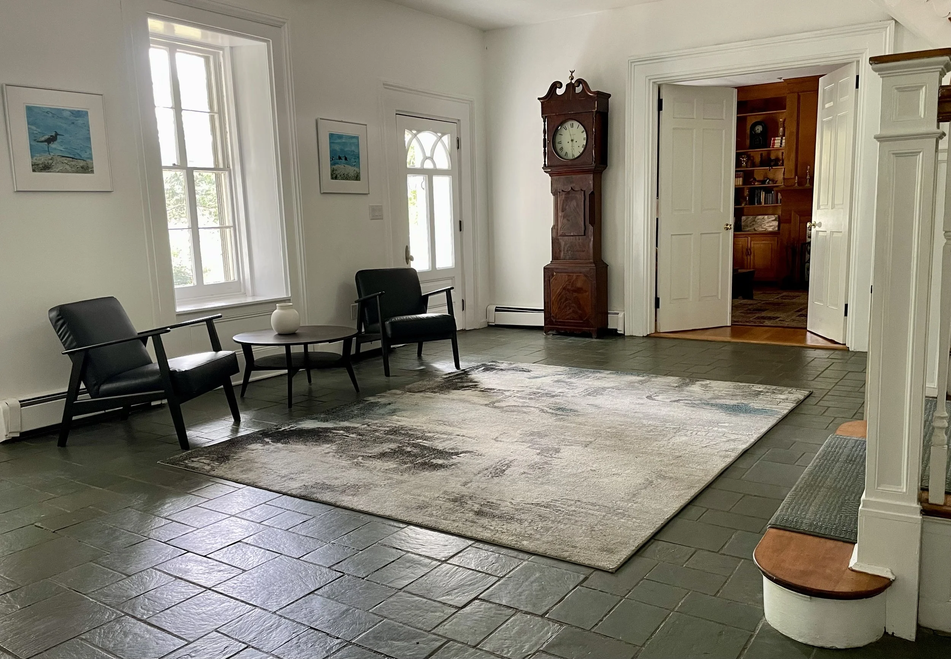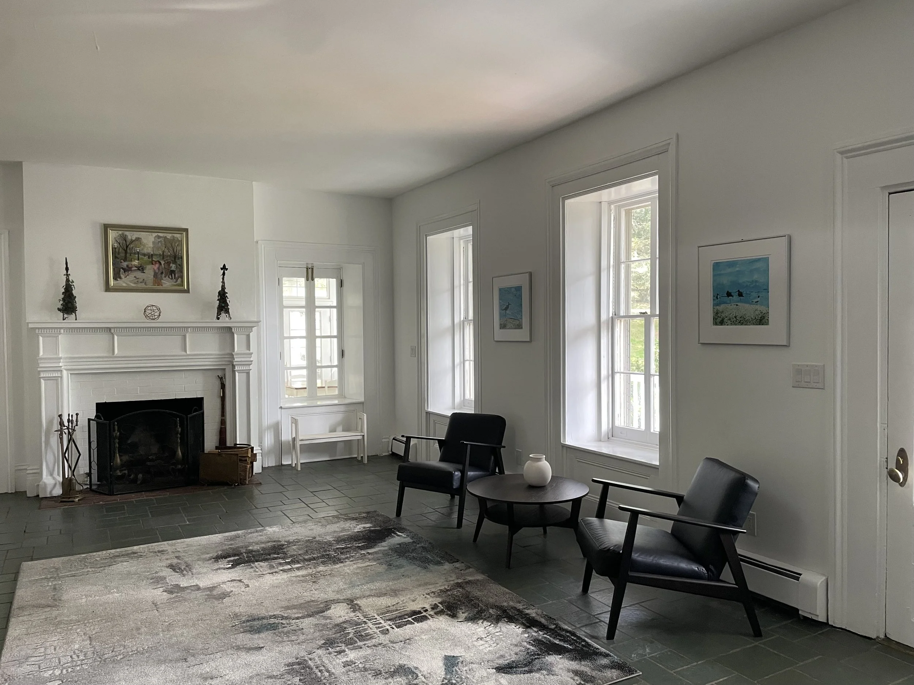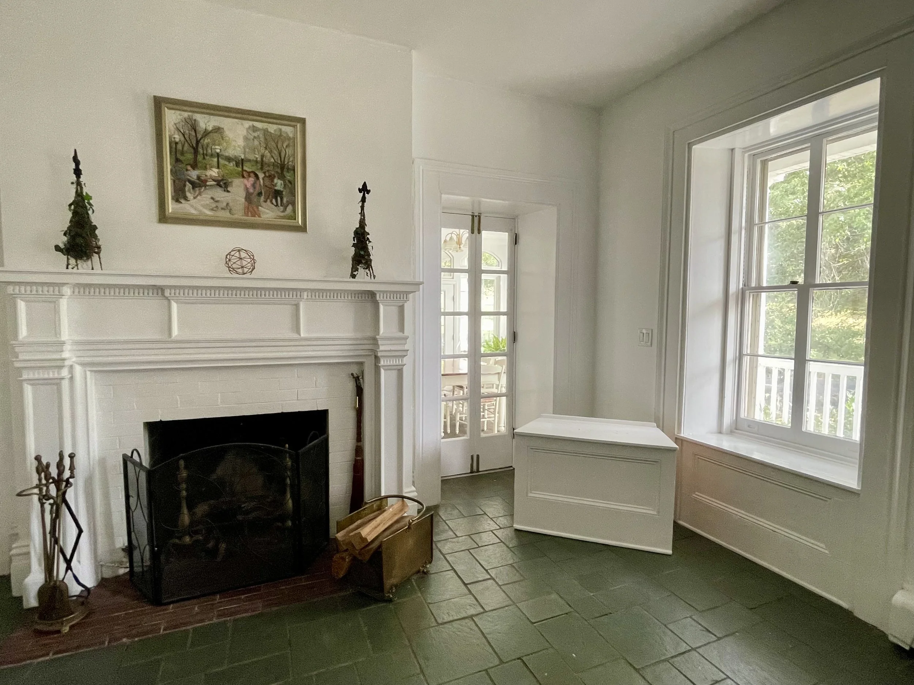Front Hall
22' x 17'
The entrance hallway, contains a working fireplace at one end, a wide staircase with two landings leading to the second floor, and a blue-gray slate floor. It is centrally located with doors opening to the front porch, the den, the Victorian porch, the kitchen, the living room, and the sun room.
A "wild wall" converts into french doors, opening to the sun room into a window. This space can double as a living room or dining room.
